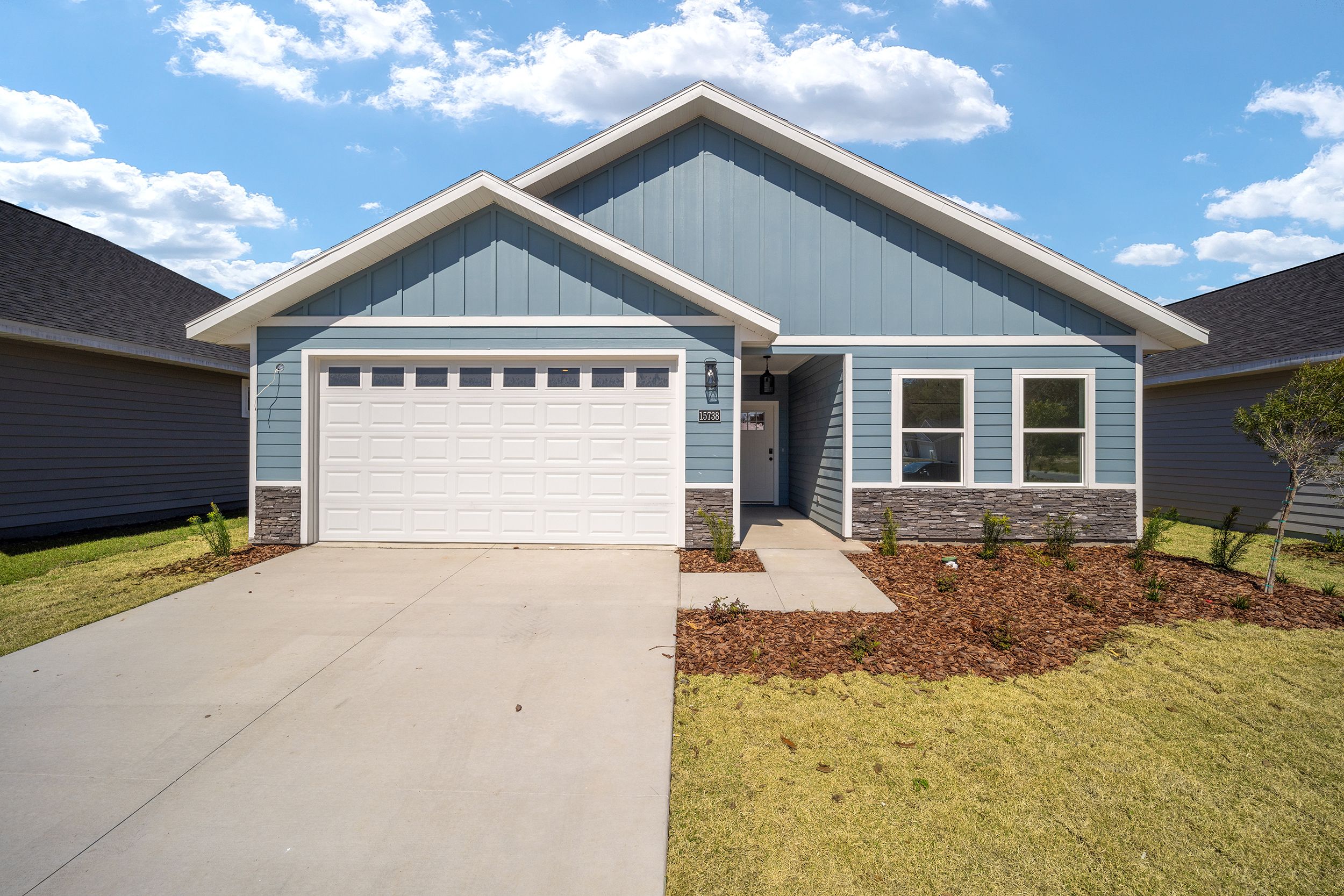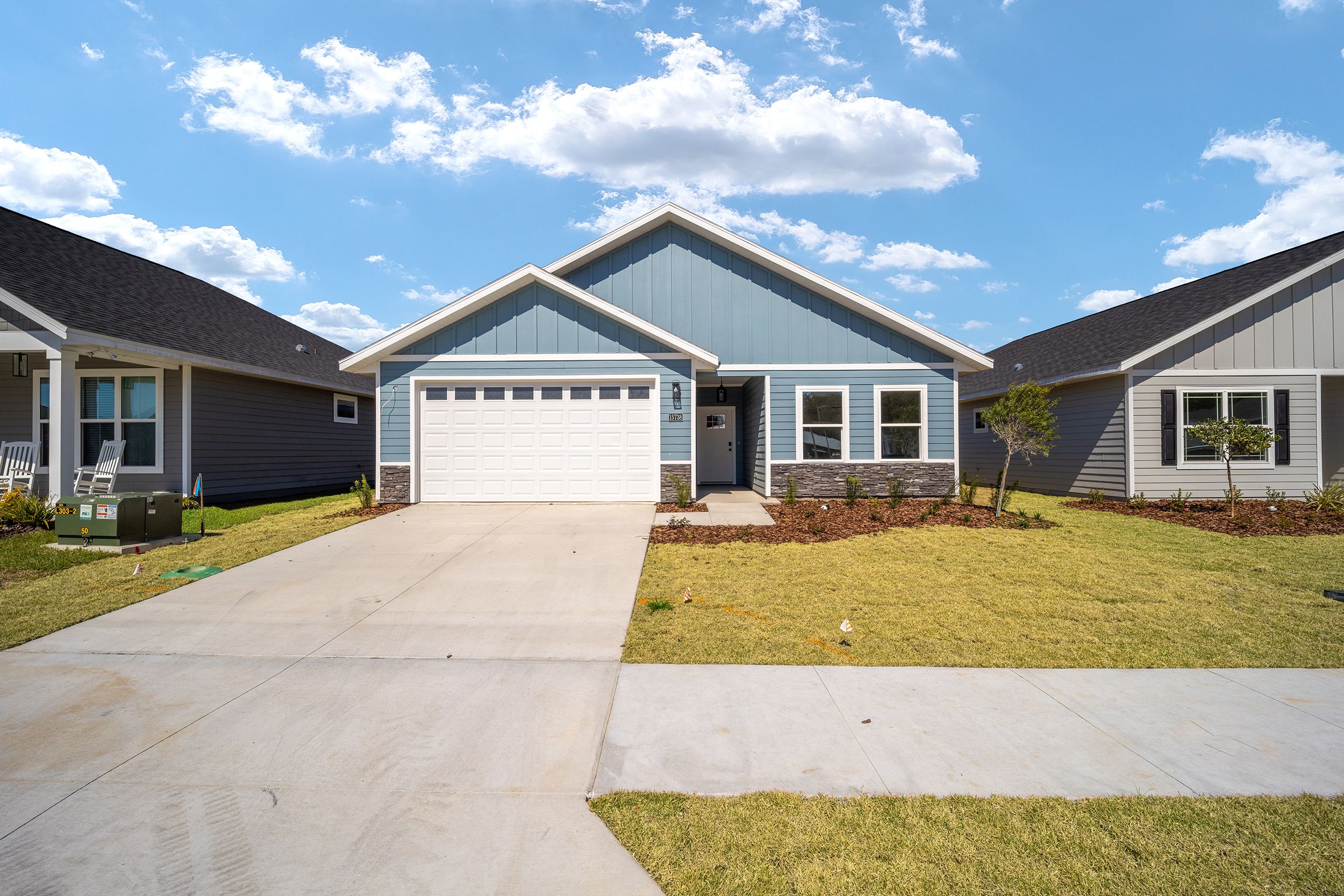The Hayleigh' in Grand Oaks: Where every detail is finely crafted to enhance your daily living experience, promising the comfort of home in every square foot.
Introduction
Open The Door to Your Dream Home
Unlock the potential of modern living with 'The Hayleigh'—a thoughtfully designed abode within Grand Oaks offering a blend of comfort and style across 1772 square feet of living space. This floor plan, perfect for both relaxation and entertaining, features four bedrooms and 2.5 baths, setting the stage for a home that’s as inviting as it is functional.

What’s Inside
Step inside 'The Hayleigh' and find a space meticulously designed for versatility, with 1772 square feet of living area thoughtfully segmented into four bedrooms and 2.5 baths. Here, comfort intertwines with modern demands, offering ample room for relaxation, entertainment, and personal retreats, all under one roof.

Walkthrough
Take A Virtual Tour Of Hayleigh
Get a glimpse The Hayleigh' through our interactive virtual tour and witness the artistry and attention to detail that Grand Oaks homes are known for. With just a click, explore the spacious interiors, the seamless flow from room to room, and the quality finishes that make this 4 bedroom, 2.5 bath floor plan a perfect canvas for your family.
Take A Visual Journey Through Hayleigh
Embark on a virtual stroll through 'The Hayleigh' floor plan, a visual treat that illustrates the flow and functionality of this beautifully designed 1772 SF living space. Each click through our image carousel reveals the thoughtful details, from the spacious bedrooms to the graceful living areas, highlighting the potential for making lasting memories in this finely crafted Grand Oaks home.